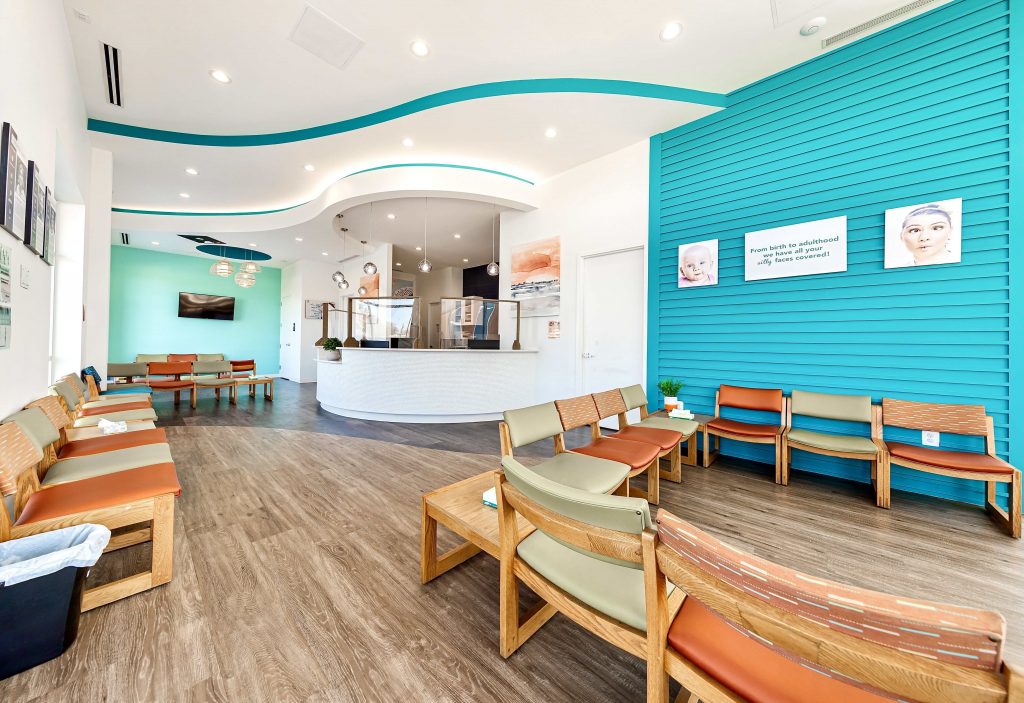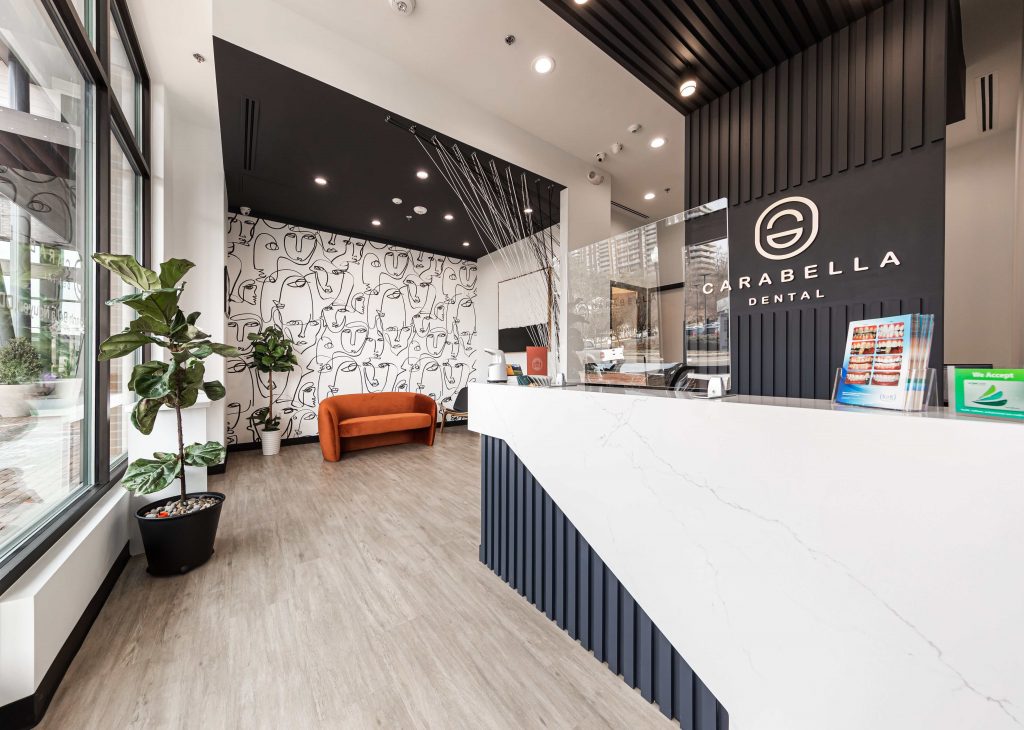Any medical office commercial builder in DC will agree that the health and productivity of your staff should be considered in workspace design. Since those in the healthcare industry spend long hours at work, their needs should be prioritized as much as, if not more than, those of the patients. We all want an office that encourages collaboration and support so that our team is comfortable at work and prepared to help others.

Design Considerations That Cater to Staff Needs
Overall Design
A well-designed medical or dental practice can effectively enhance the healthcare staff’s mood and well-being. Some of the aspects of design that should be considered include:
- Color of the walls
- Type of furniture used
- Access to nature.
Studies suggest that employee stress can be significantly reduced if they’re offered opportunities to commune with nature through photos or a breathtaking view through a window. No one enjoys being cooped up in a dull office for most of the day. Incorporating greenery, windows, paintings, and good lighting can really change the whole mood of your office and the people inside.
Think of a color scheme during your planning process to get an idea of which colors will flow throughout your office. Accent walls not only upgrade the look of your space, but make everyone’s time there much more enjoyable. Adding plants and succulents on desks and coffee tables are an easy way to add some life, even if they’re artificial.
Distance Between Reception Area and Patient Waiting Area
Receptionists are the ones who greet, welcome, and direct the patients appropriately. When it comes to office design, the distance between the reception area and the patients should be carefully considered. Unless this area is within eye view of the patient waiting area, the staff won’t be able to communicate well with the patients.
Additionally, patient privacy and confidentiality should also be ensured by creating a clear barrier between the waiting and reception areas. Finding that balance is essential so that both the receptionists and the patients are easily able to switch between having privacy and communicating.
Break Room
The healthcare staff should have a place in the office where they can take much-needed breaks and decompress. For this reason, the break/staff room should be designed to meet this need.
This room should have a door to ensure their privacy and different seating options that promote comfort. Furthermore, its design should seamlessly incorporate tables, appliances for food preparation and storage, such as microwaves and refrigerators.

Looking for an Experienced Medical Office Commercial Builder in DC?
The team of experts at Liberty Construction specializes in healthcare construction, ergonomic space planning and conceptual renderings, post-COVID retrofits, value engineering, and more. Contact us today for inquiries.
.webp?width=137&height=61&name=libertylogowebsite%20(3).webp)
-WHT.png?width=150&height=61&name=LIBERTY%20LOGO%201-20-2023-07%20(1)-WHT.png)

